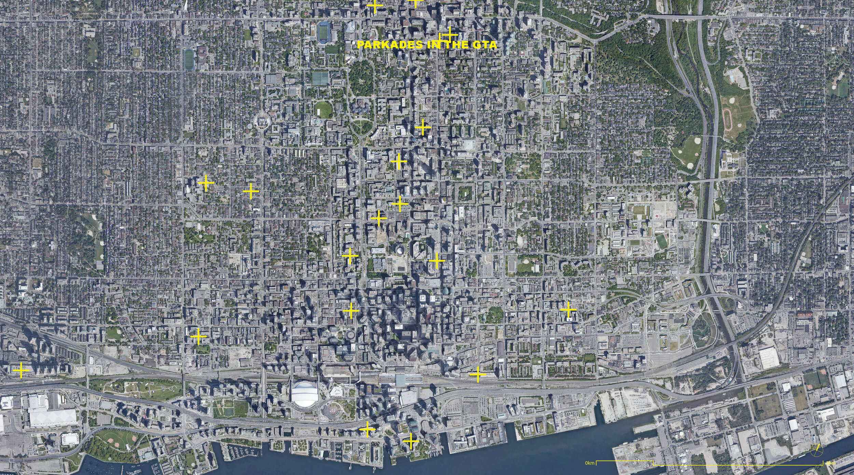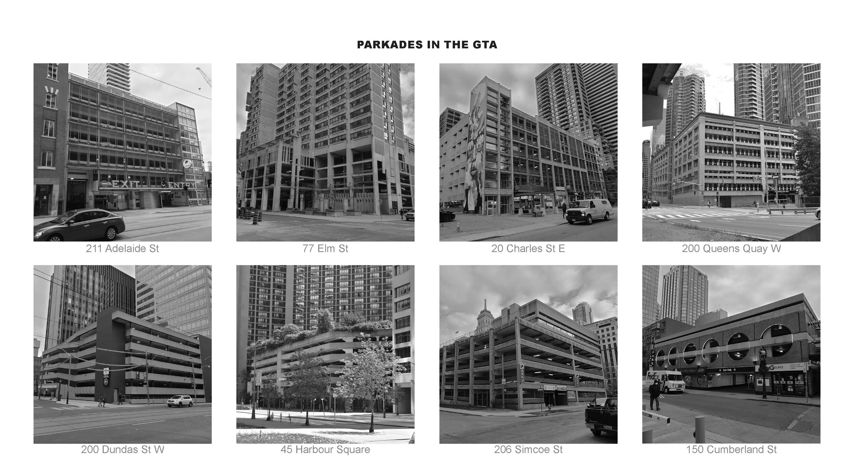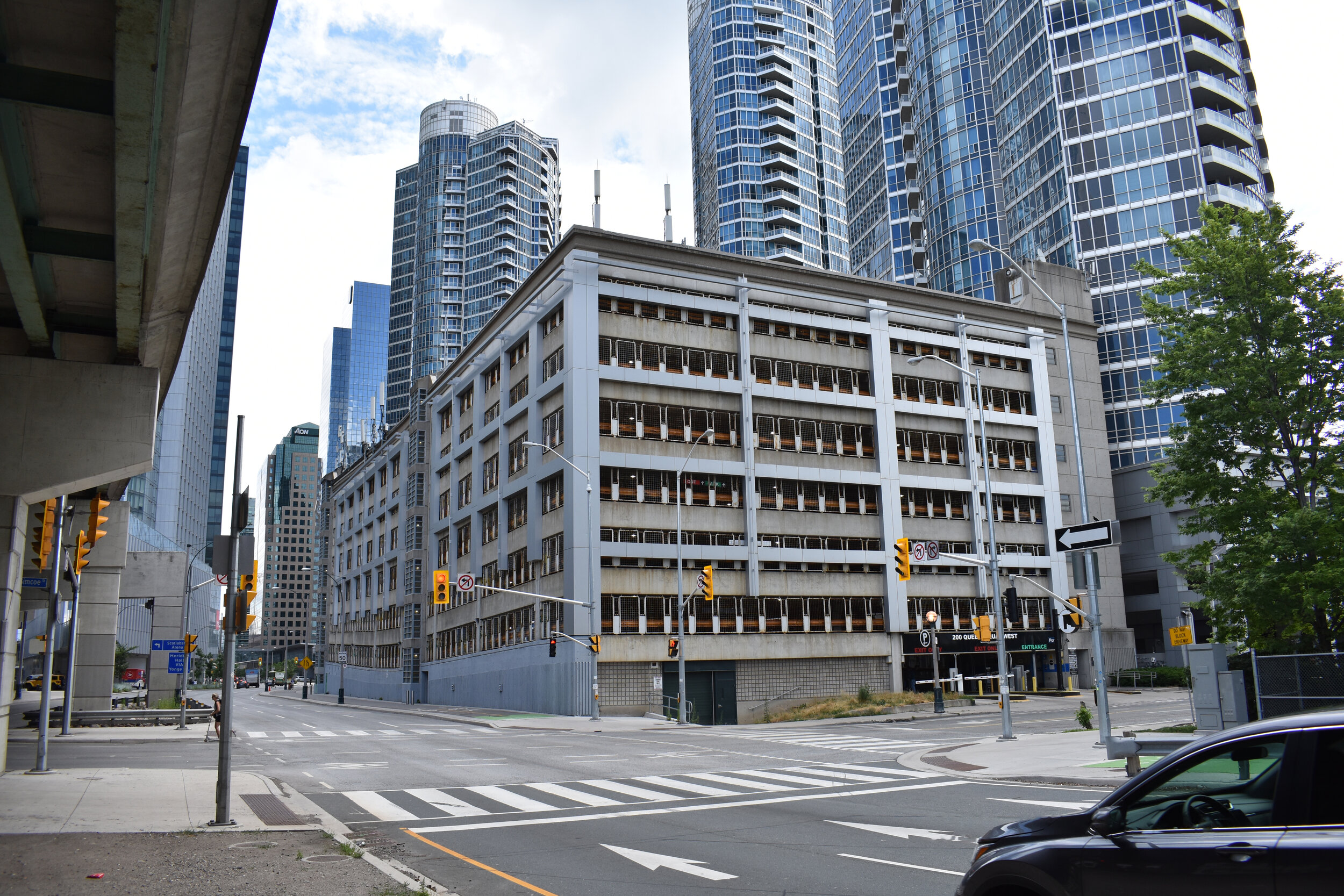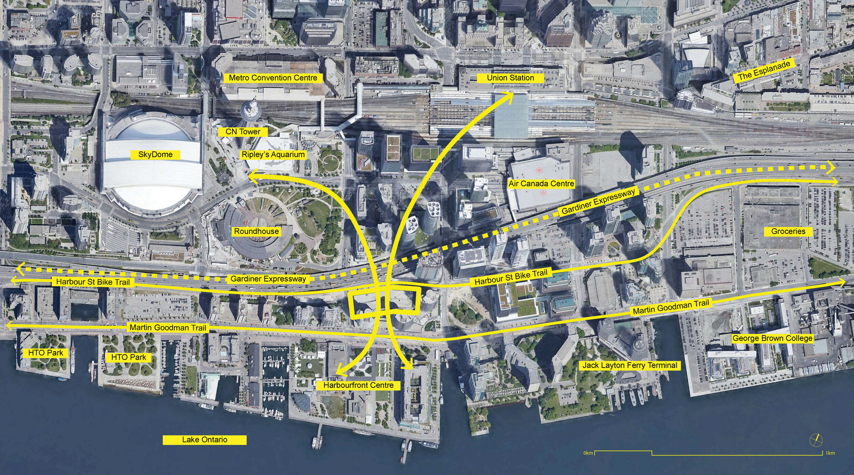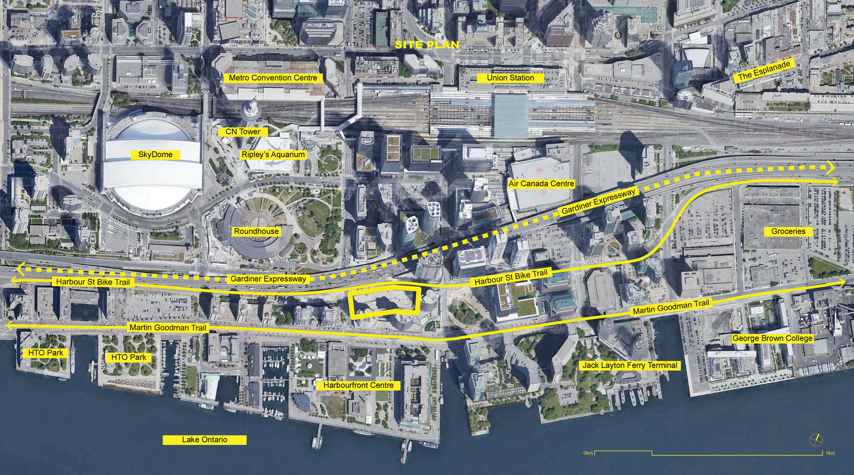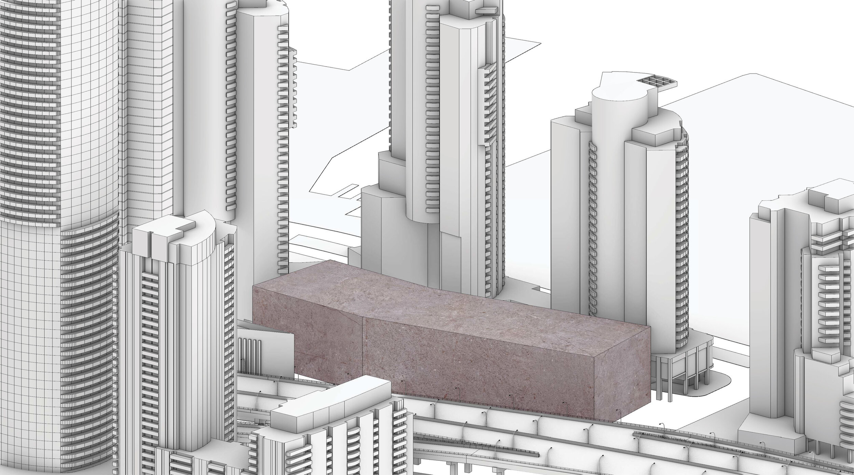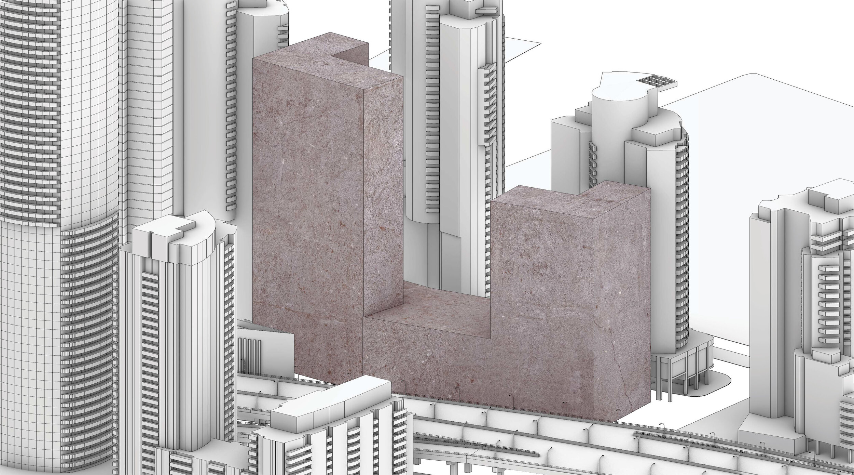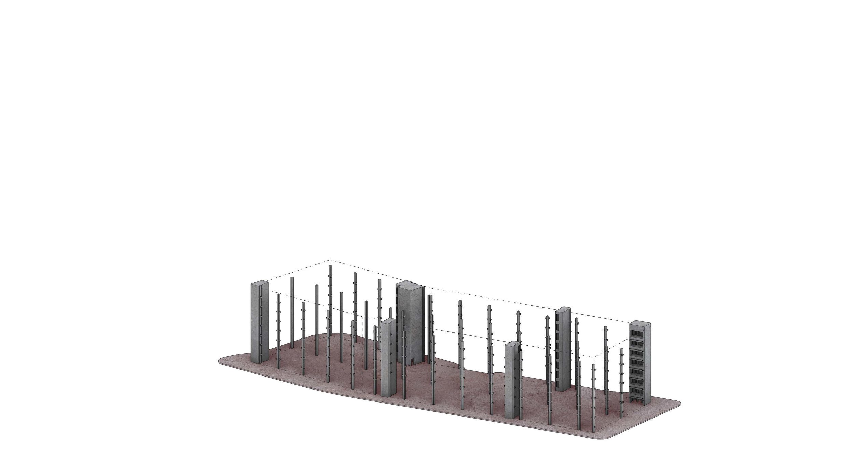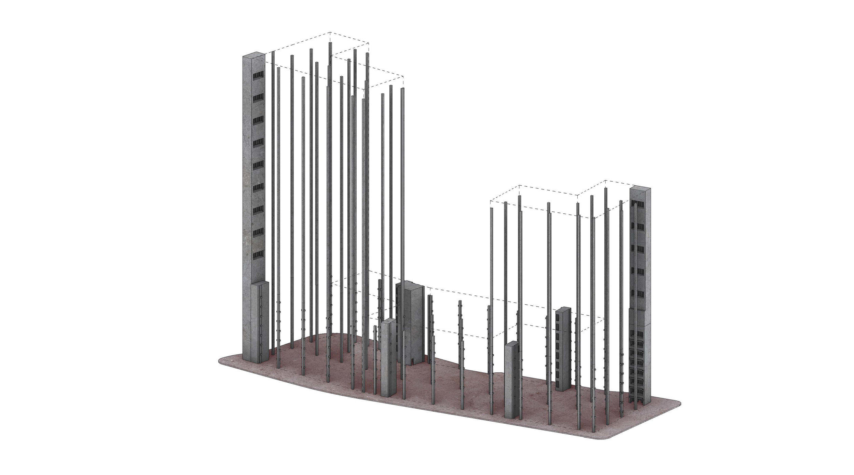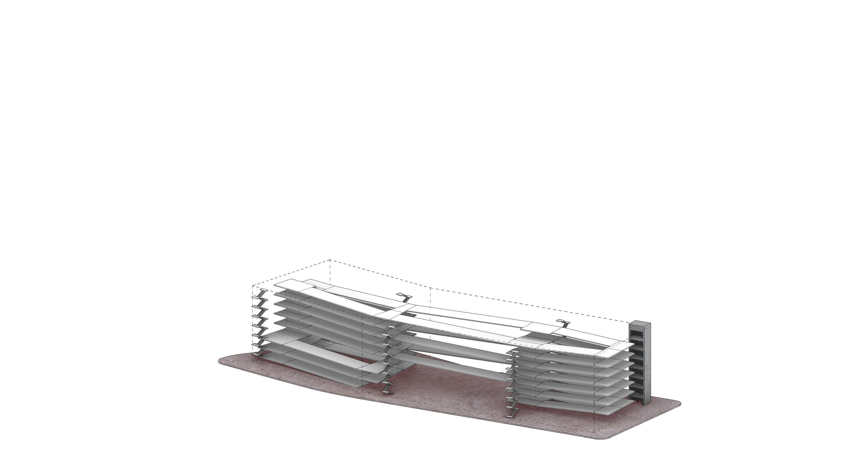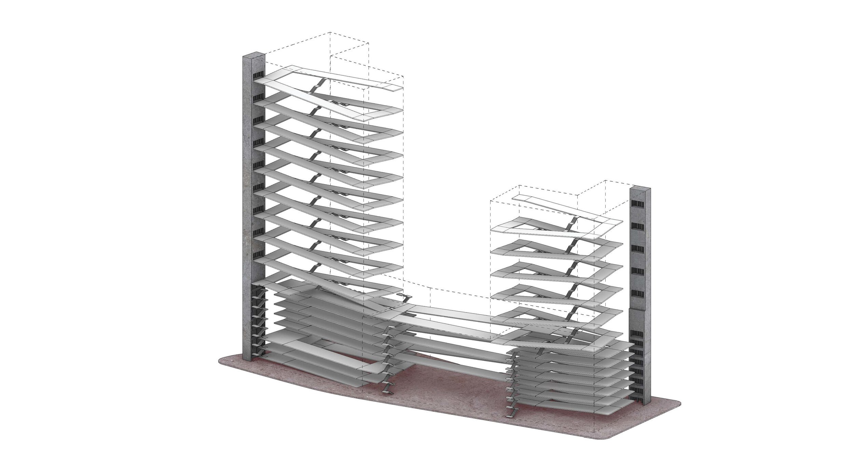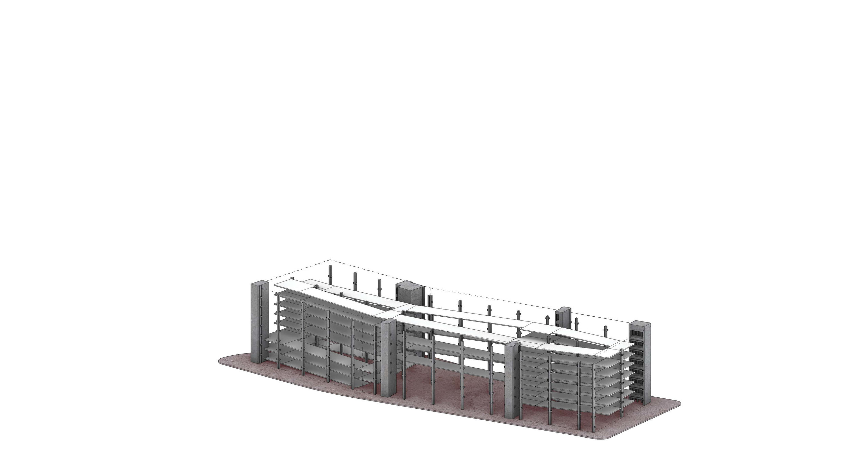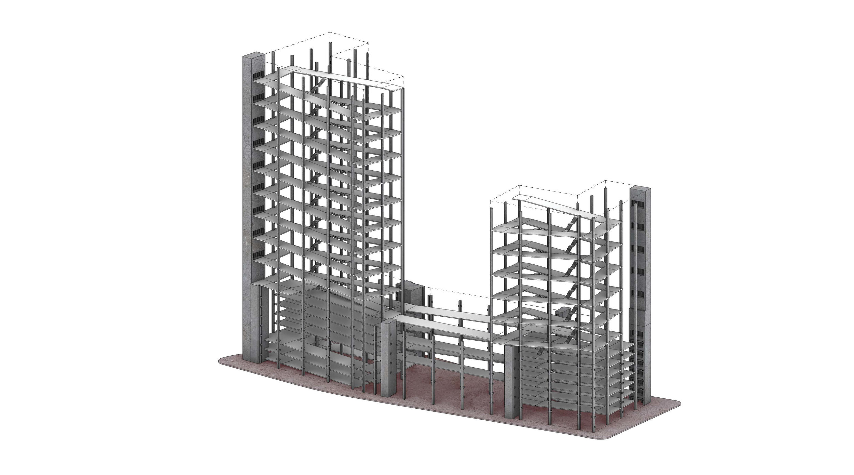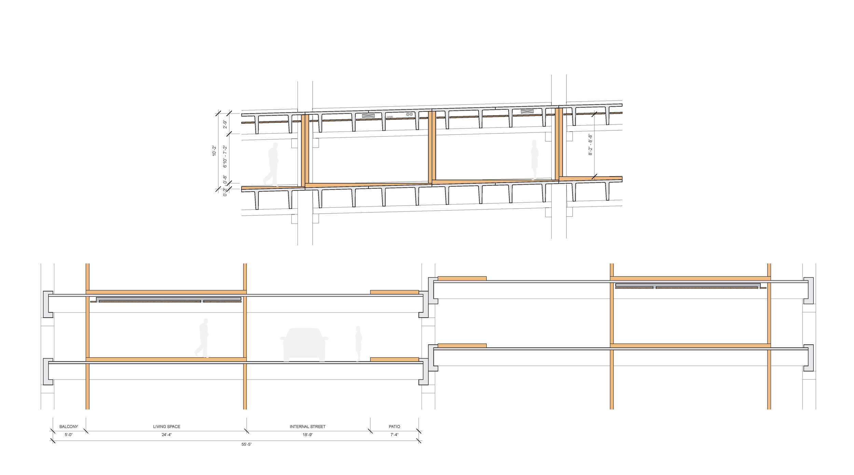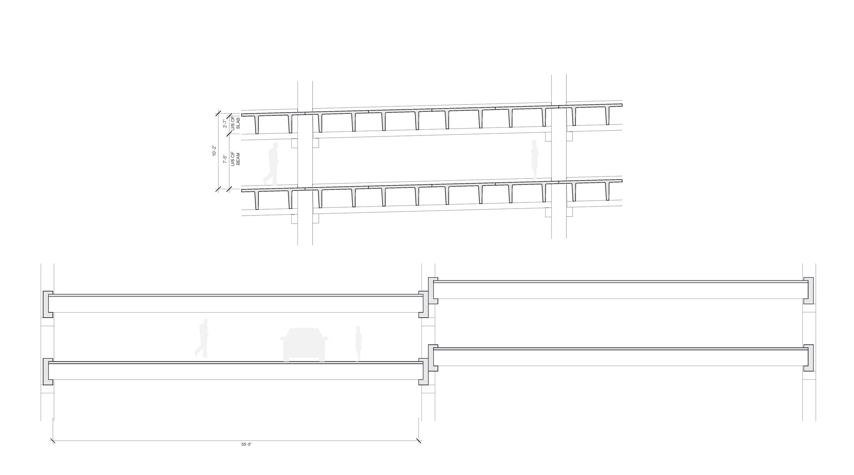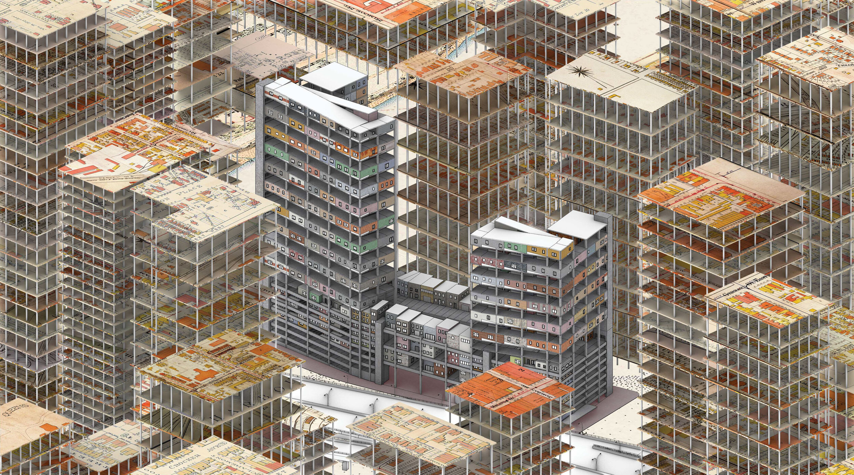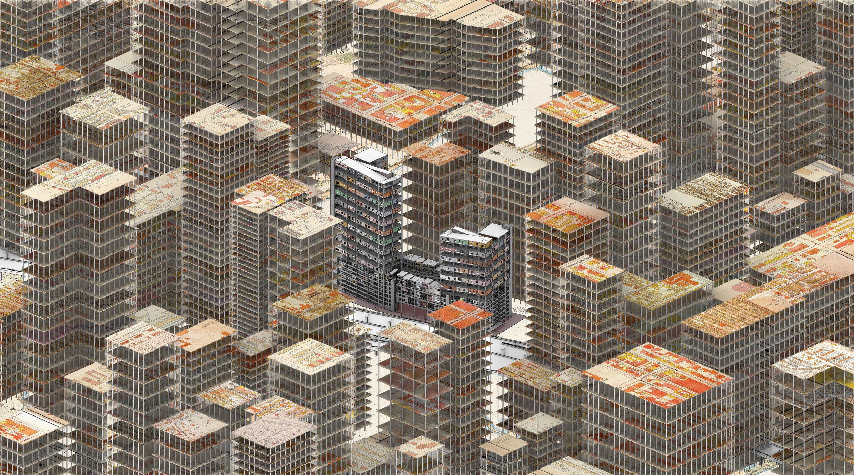Adapting Obsolescence
project: 2020 Graduate Thesis project
location: University of Toronto, Toronto, ON
team: Michael MacNeill, Carol Moukheiber (Advisor)
description: If carbon neutrality is the goal, then tabula rasa non grata. Can buildings truly be carbon neutral if the disembodied energy from their predecessors were not considered? Precarious typologies — structures that are too small, old, or without potential for big financial payoffs — threaten to contribute millions of tons of demolition waste to our landfills. At the same time, the energy used in building replacements for those structures will flood the atmosphere with CO2. This thesis explores methods of adapting one such precarious typology — the parking garage — by taking advantage of its natural attributes to form new ways of collective living, similar to the radical changes brought about through the transformation of factories into lofts.
What this points to, I believe, is a built environment not of continual demolition and reconstruction. Nor does it point to one stagnated from progress due to the random precedency of existing structures. But one which utilises the architecture of the past as the foundational layer for future layers of development. Which I have tried to depict at a large scale with this generic cityscape that has been textured with over 100 years of different historic maps of Toronto.
There are just under 20 of these parkades in the downtown core alone. Some of which, upon closer inspection, inspire a number of interesting architectural interventions if adapted to other uses. One structure however, located at 200 Queens Quay West, requires more immediate attention than the others.
The garage is located just south of the central business district of Toronto, but cut-off from the rest of the city by both the Gardiner expressway and lakeshore boulevard. Its block has a bike path on either side of it, and has access to several entertainment amenities, parks, social spaces, and transit hubs all within a 500m radius. By removing a portion from the middle of the garage at ground level it creates a sheltered public space for the community, and effectively transforming the building into a gateway to the harbourfront for passersby, riders of the bike path, or individuals heading south from union station or the entertainment district.
Rather than tear it down, I am proposing we utilise this building to:
provide a balance between development and retention
reinvent the typical medium-density urban living experience
retain the buildings adaptability potential
allow for flexibility in unit typology
enhance the public realm surrounding the building
restore the natural relation between environmental form and inhabitant
and provide quality entry level employment opportunities for the community
○ Massing for the addition above was optimised for both views and privacy from the nearby buildings.
○ The existing structural grid was supplemented with additional columns and existing columns were reinforced through enlargement and overlay systems.
○ The interior can be left open air and instead a mixture of semi-prefabricated and self-built modules will comprise housing units.
○ A sloped platform can be created to level the unit and cut using generic wood floor joists cut at an angle.
○ And major mechanical services such as ductwork can be masked under decorative dropped ceiling panels sandwiched between the ribbed concrete floor system. With plumbing an electrical running under the wood frame platform then down the building along the concrete columns.
The existing garage has a floor plate depth of 110’ So building this out to the extreme would result in a large portion of the units not having access to natural lighting. So instead, housing units could occupy the first 30’ from the edge of the building inward, with or without a balcony space. A sliver of additional space along the center would be used as a parking space, garden, patio, or however each individual inhabitant prefers. The remainder of the interior would be utilised as an open-air internal street for the circulation of both cars and people, as well as hosting a myriad number of playful activities.
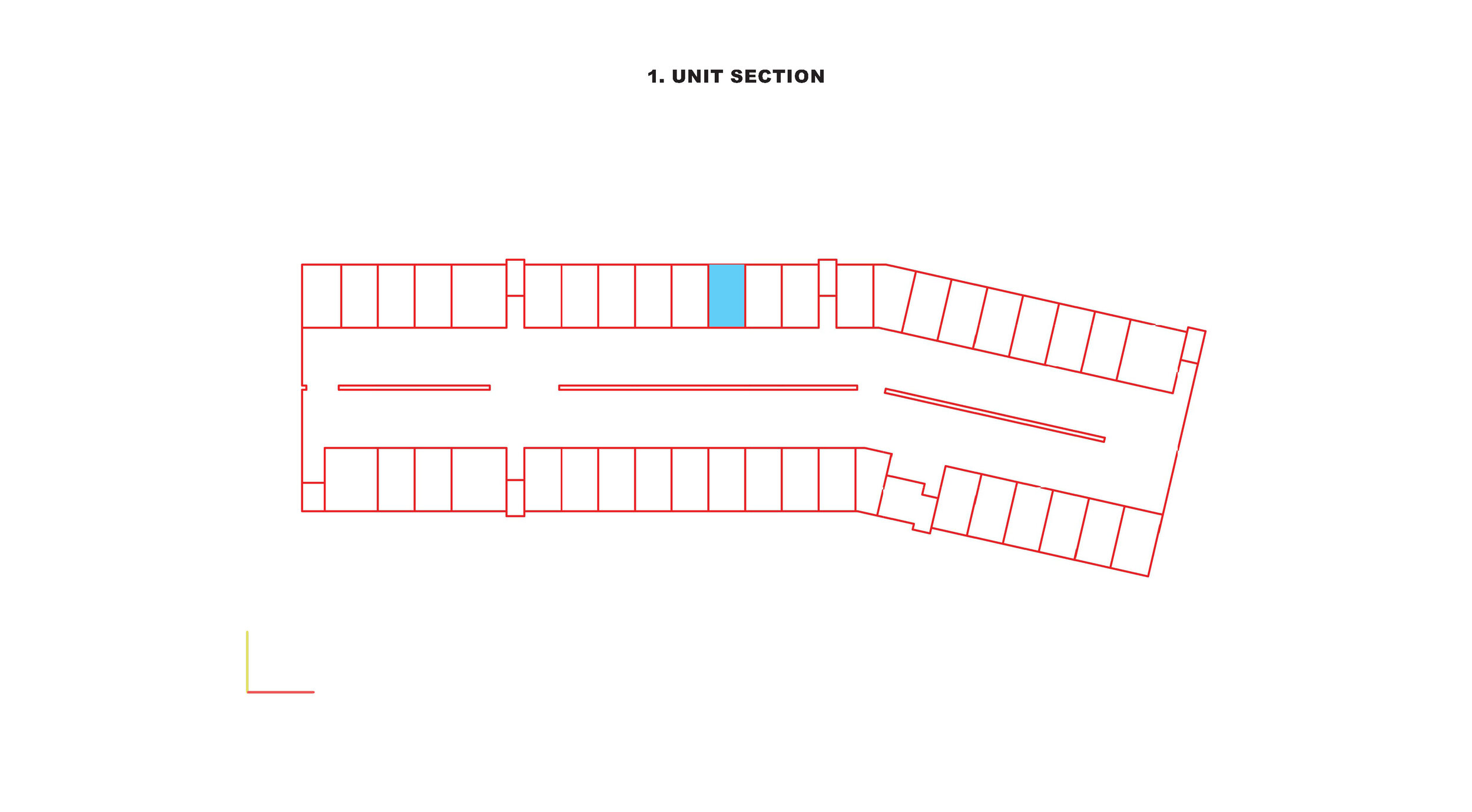
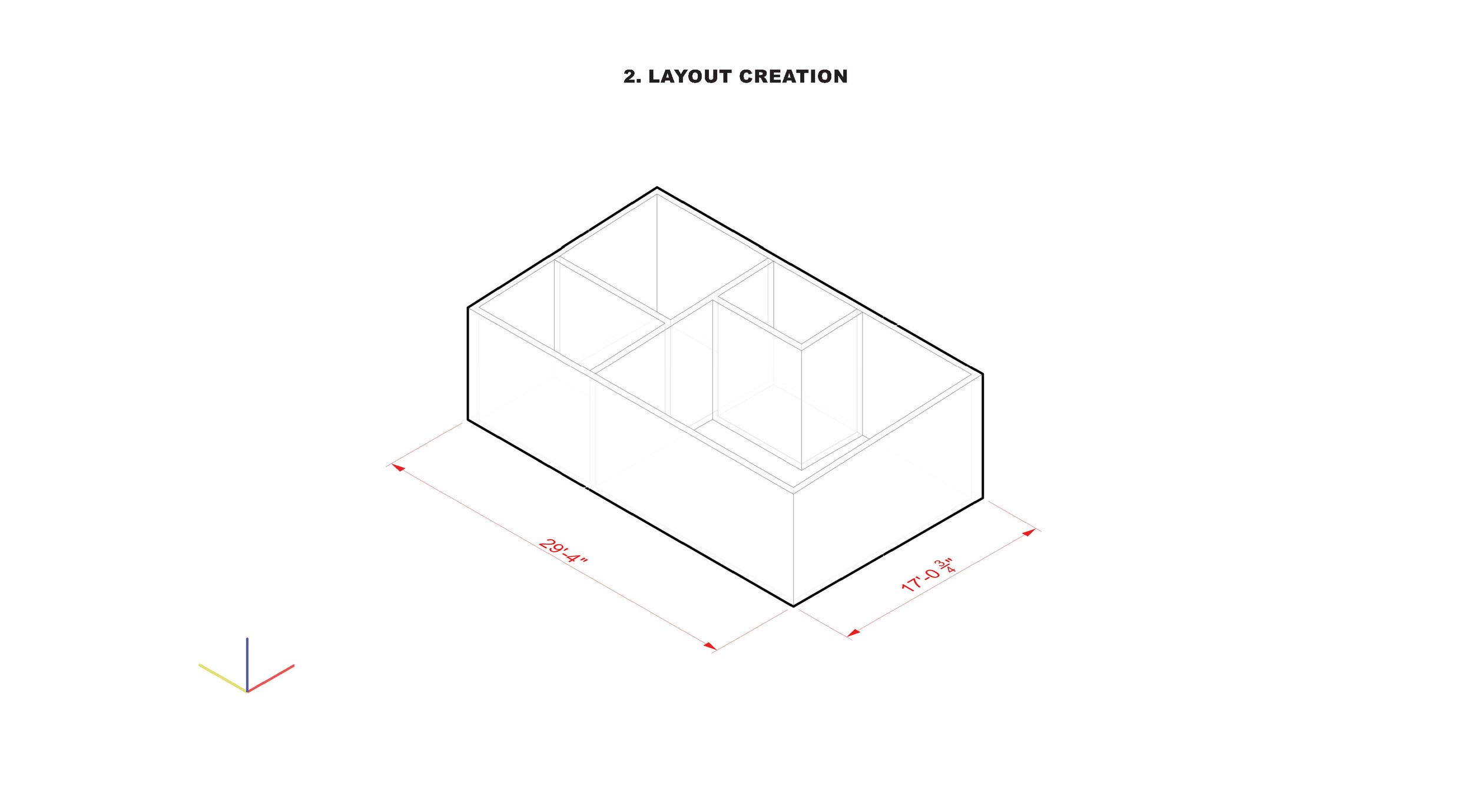
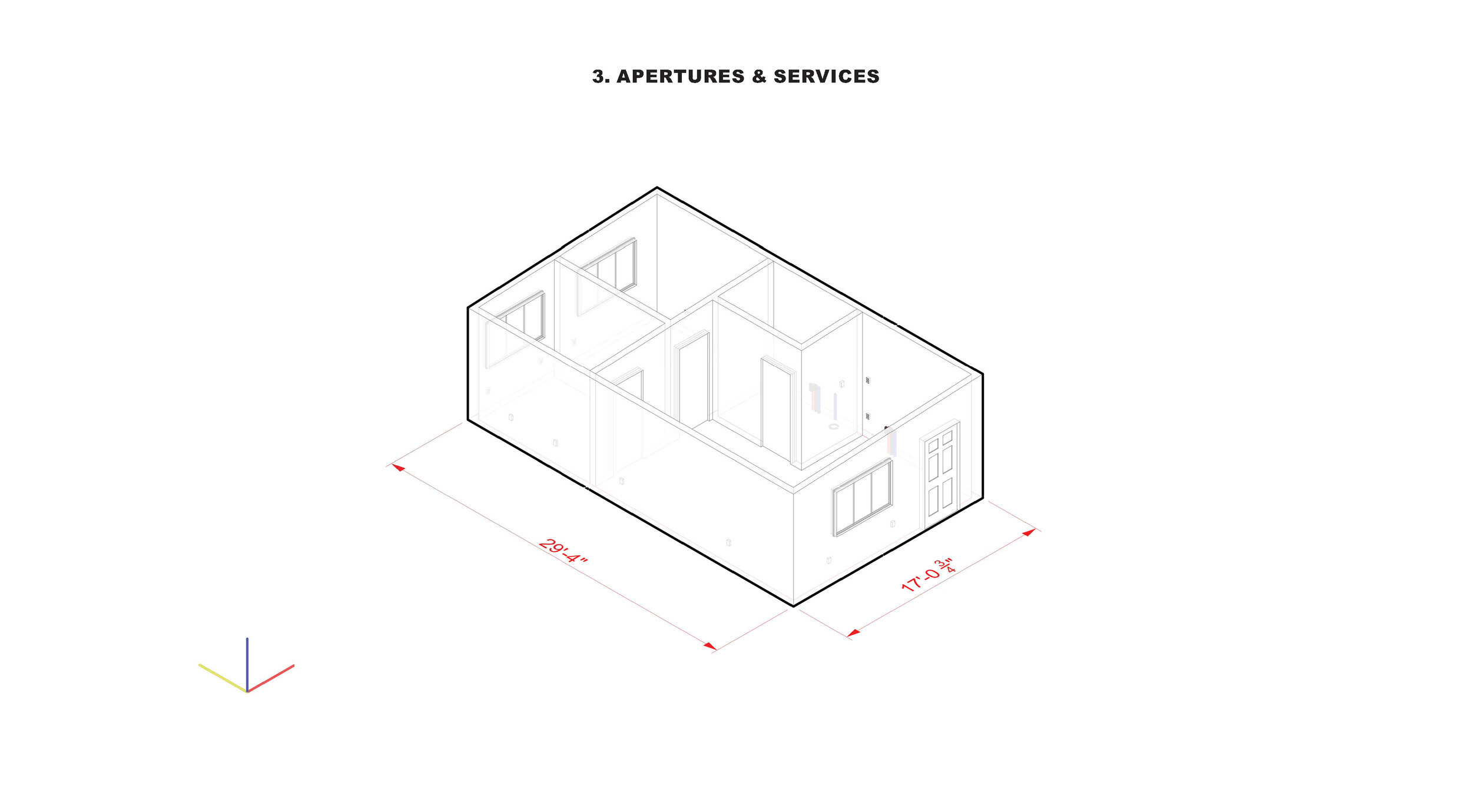
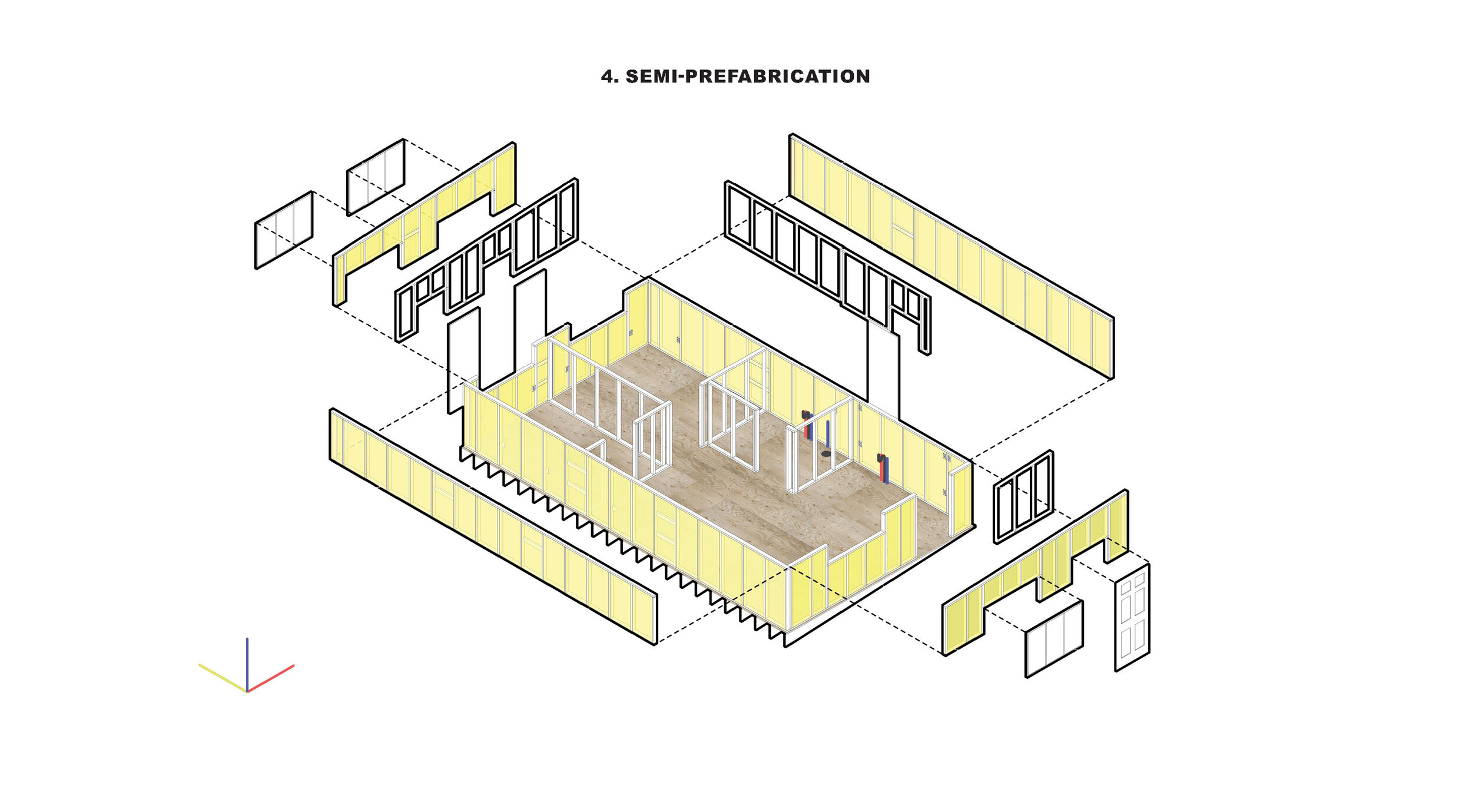
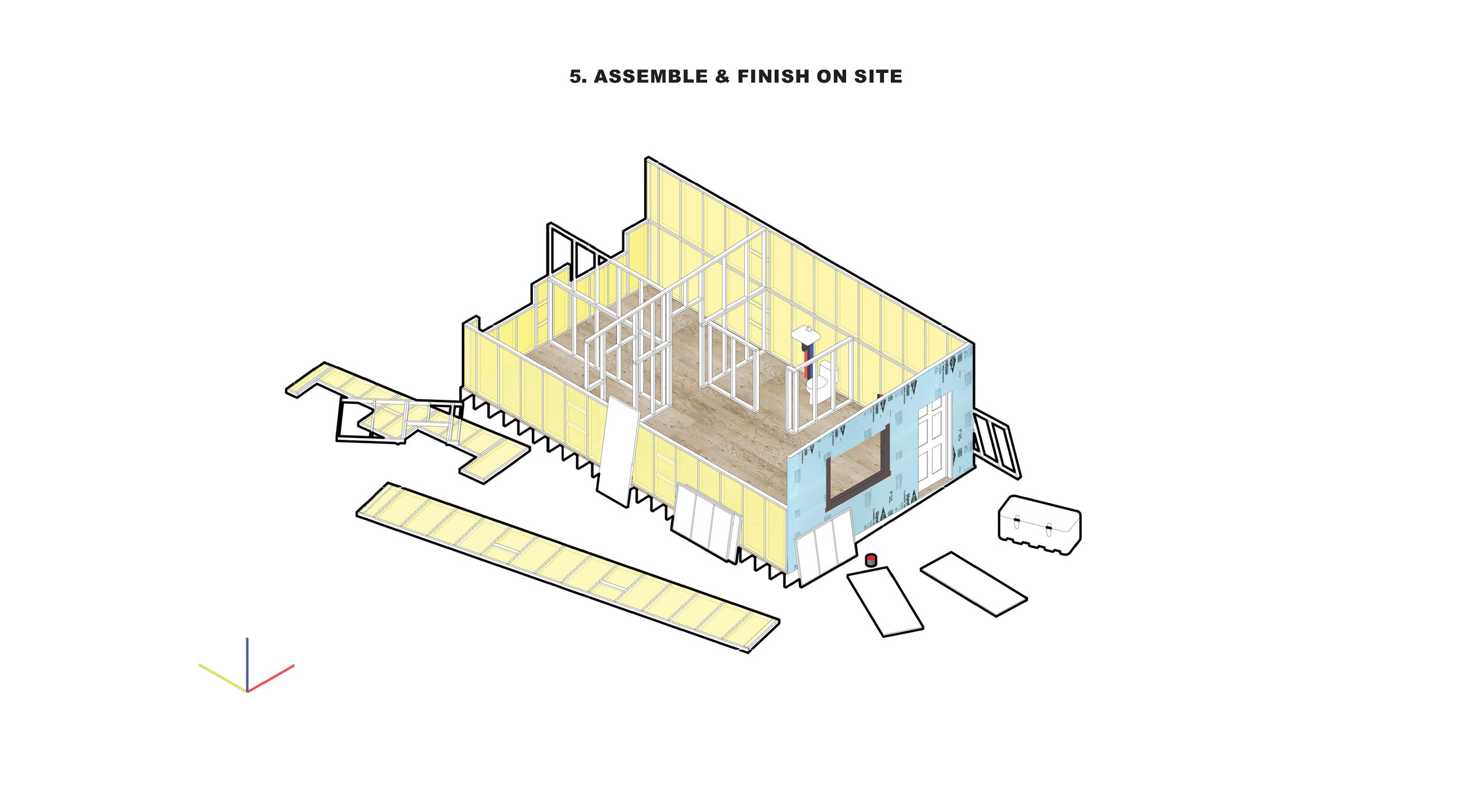
Occupancy would be as simple as:
1. Purchasing a lot inside the building, the smallest being just two parking spaces wide.
2. Then in working with an architect/master-builder, come up with a layout using standardised room templates to design a space which is functional and in a timely manner.
3. Followed by the placement of windows, doors, plumbing equipment and electrical outlets.
4. The designs would head down to the ground floor where there exists a community workshop. The base would be prefabricated to include the levelling platform, knee walls, insulation, aperture placement, plumbing, and electrical. Streamlining a portion of the build process, reducing the number of trades required on site, simplifying the construction process, and reducing the cost for the owner. The top portion of the walls would also be prefabricated but not attached to allow the module to be transported through the garage.
5. Once carted upstairs it would be assembled in place by the owners receiving assistance and training from the resource center adjacent to the workshop on the ground floor. Not only would this further reduce the cost of construction, but also it would allow residents to learn new skills which they could them leverage for better employment opportunities.
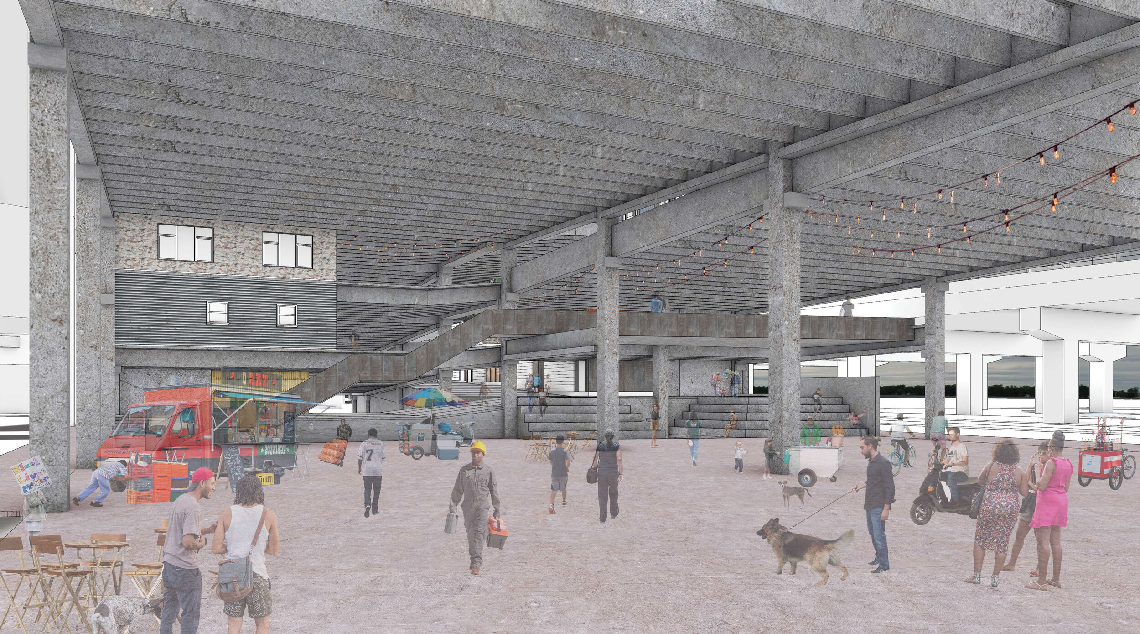
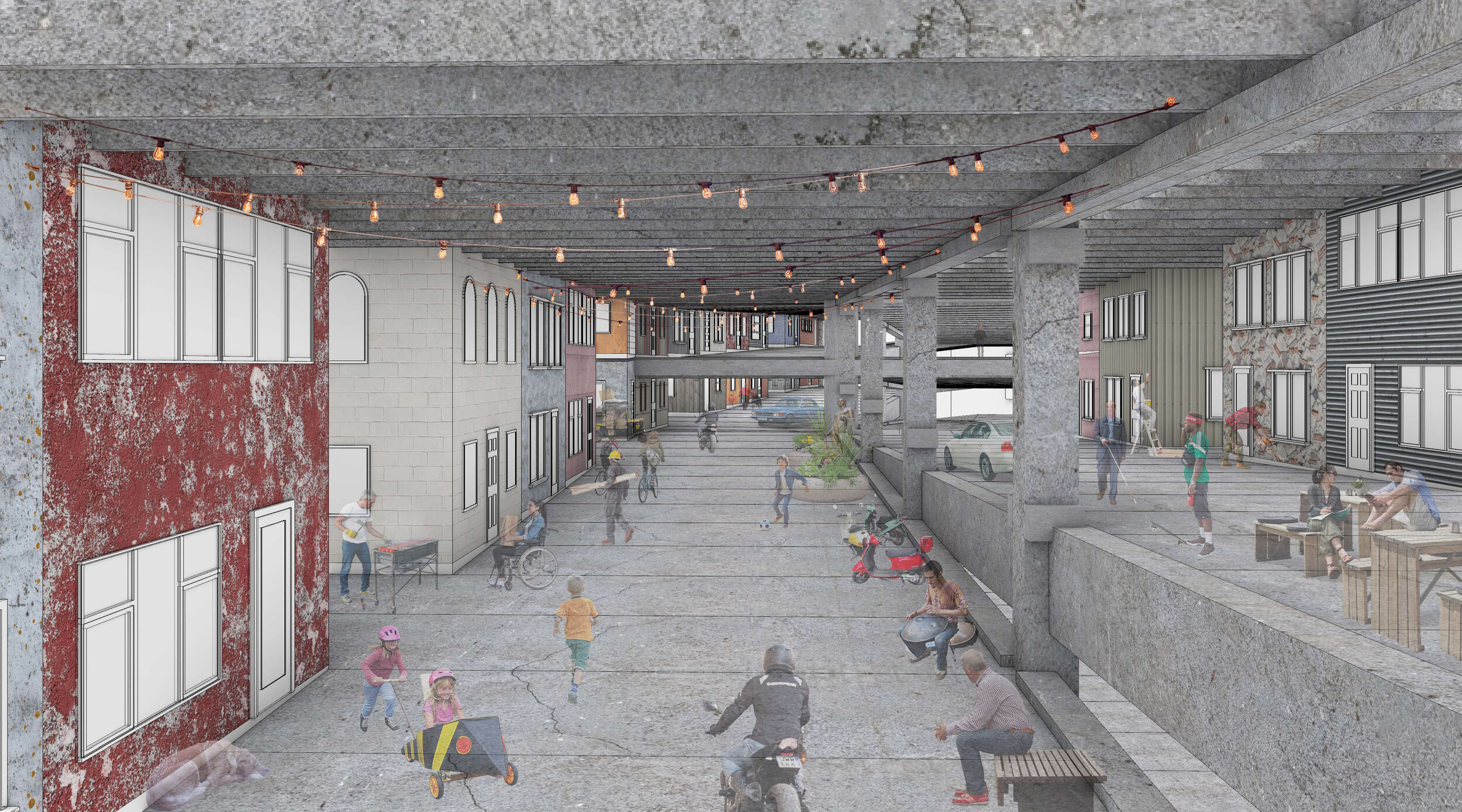
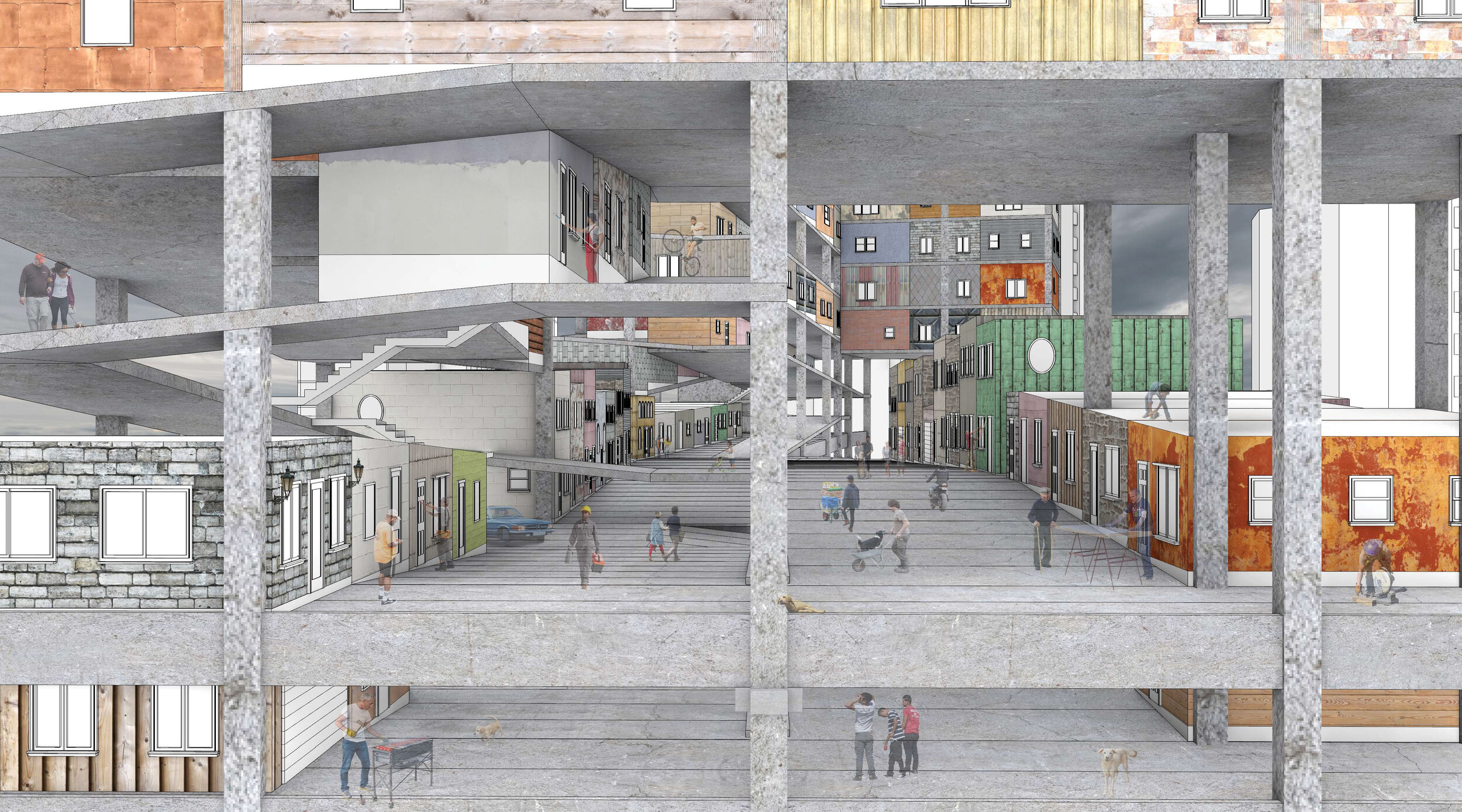
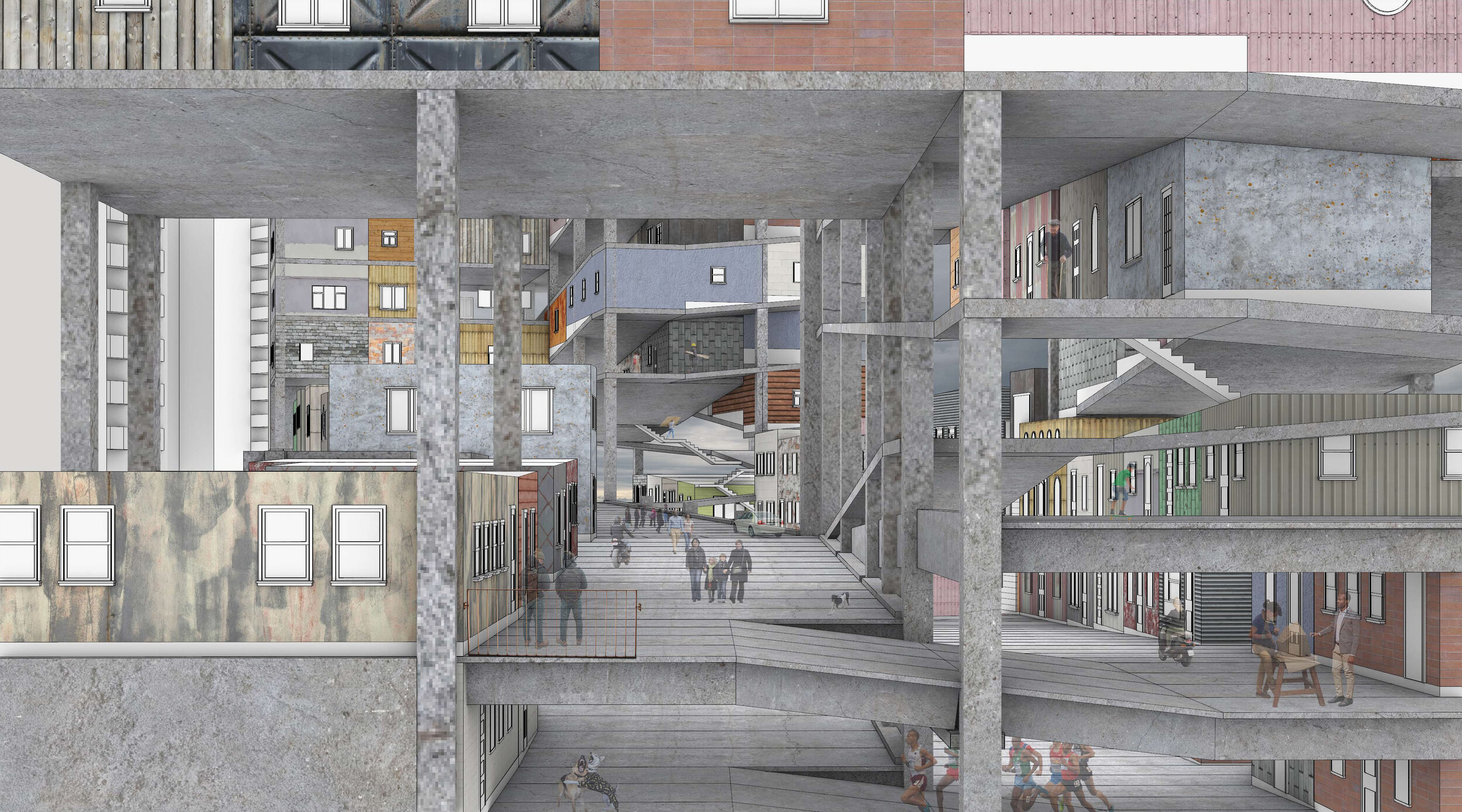
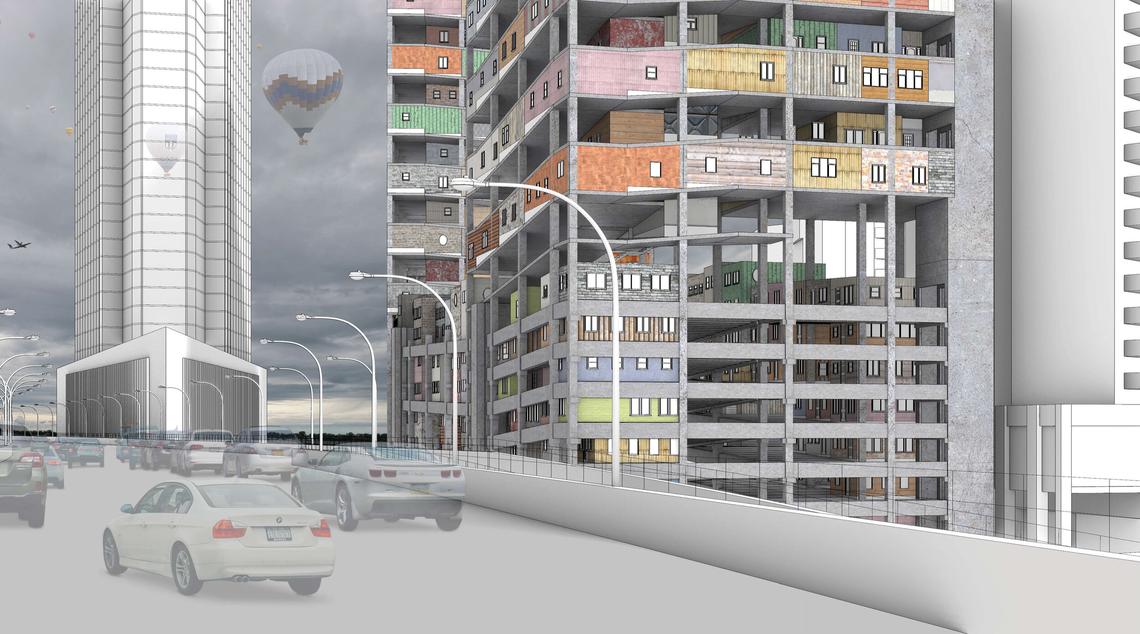
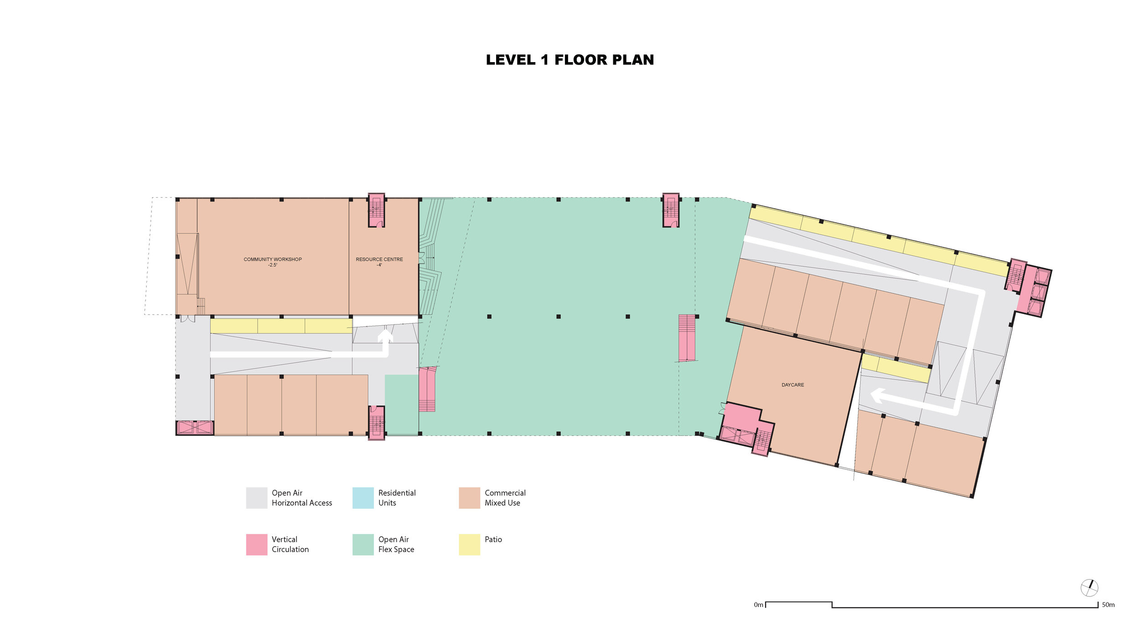
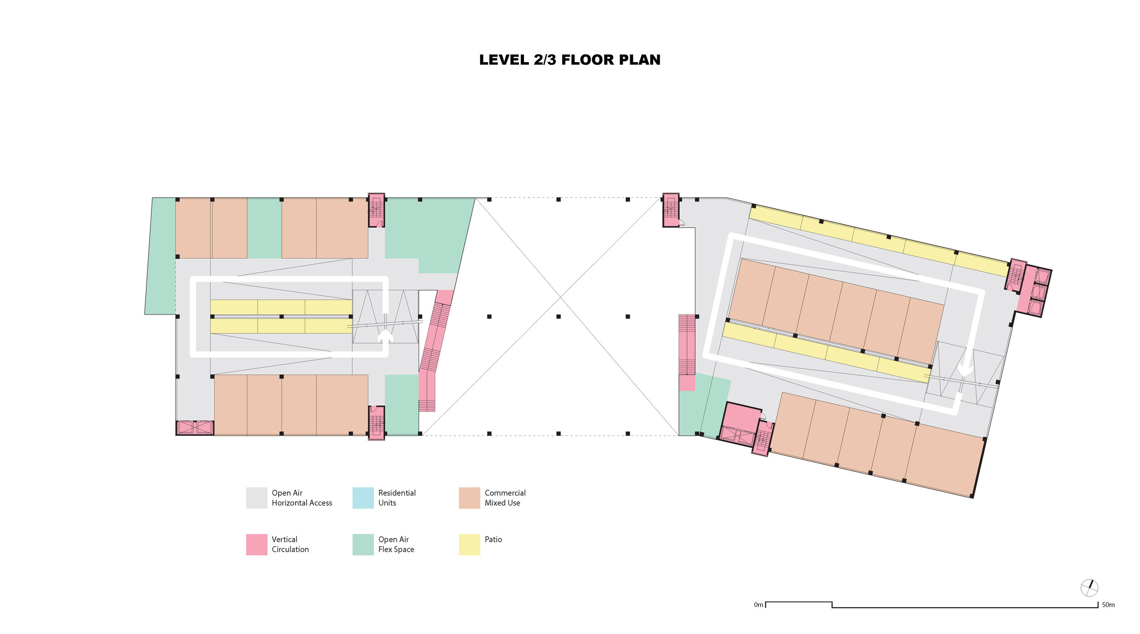
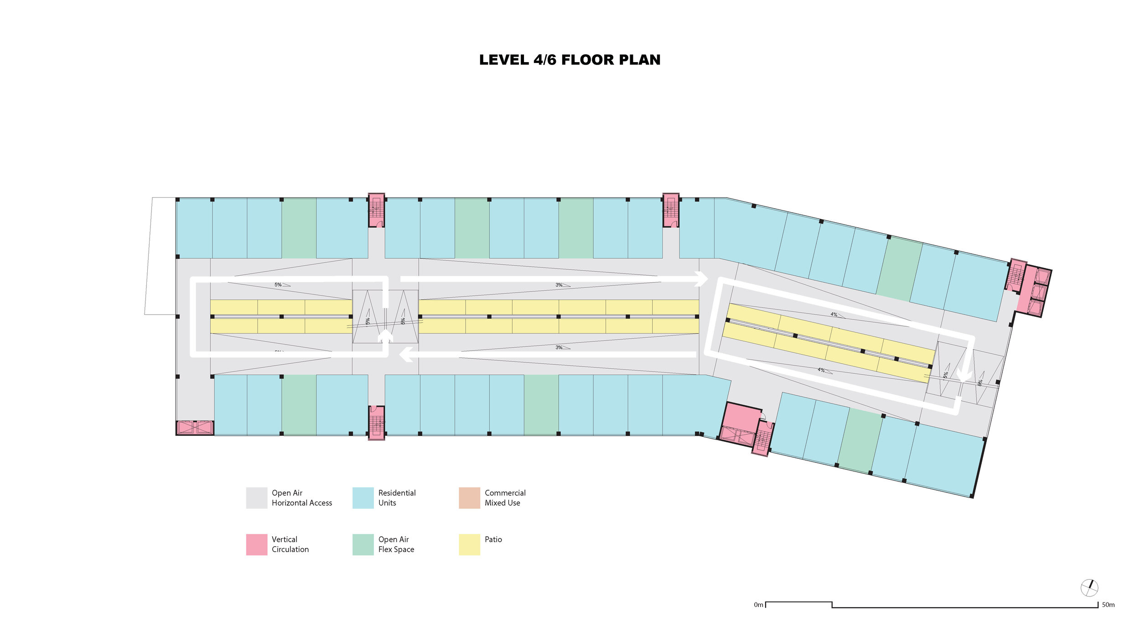
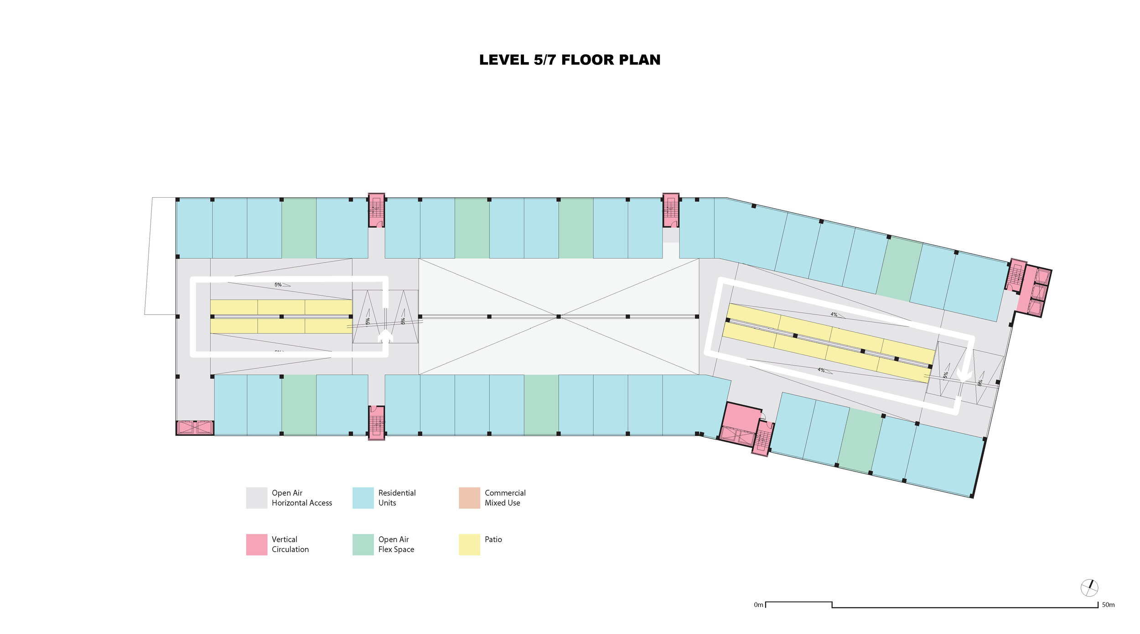
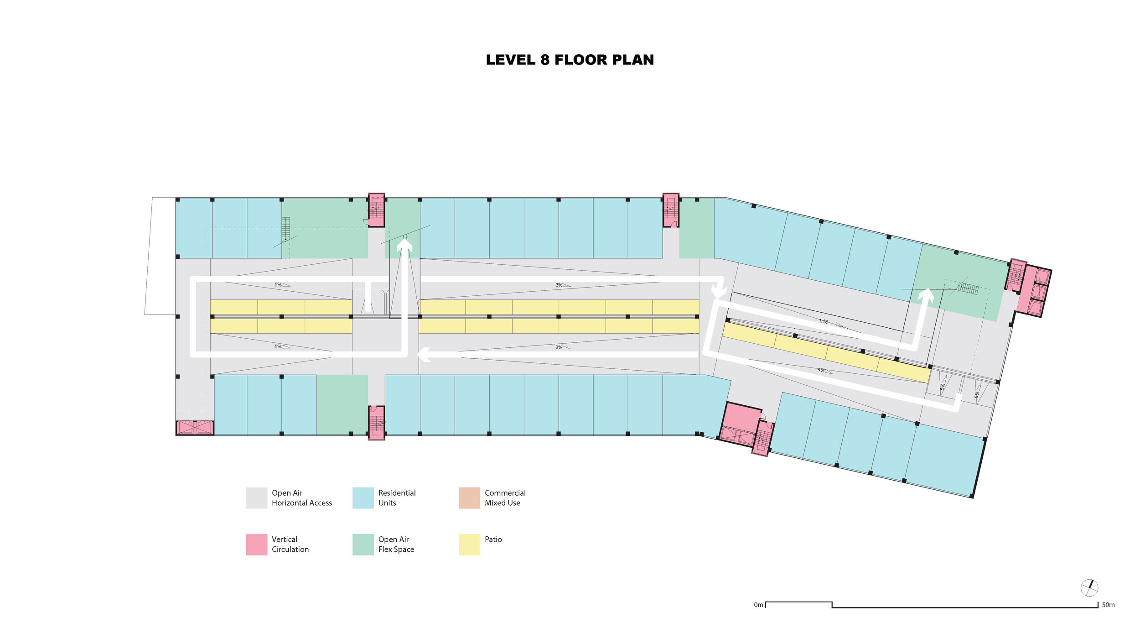
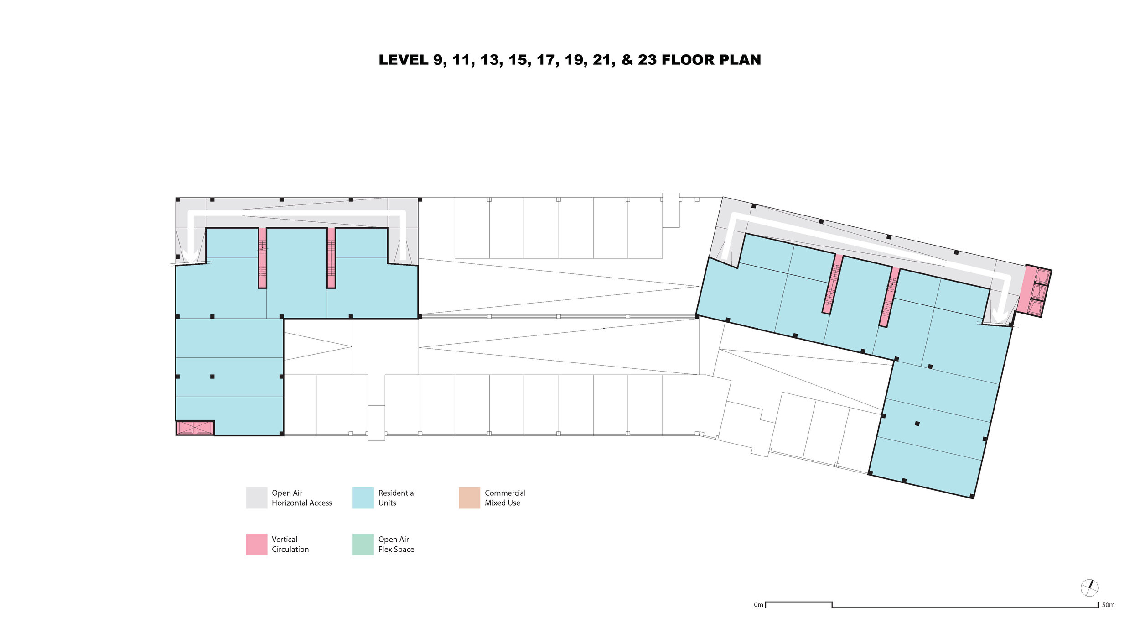
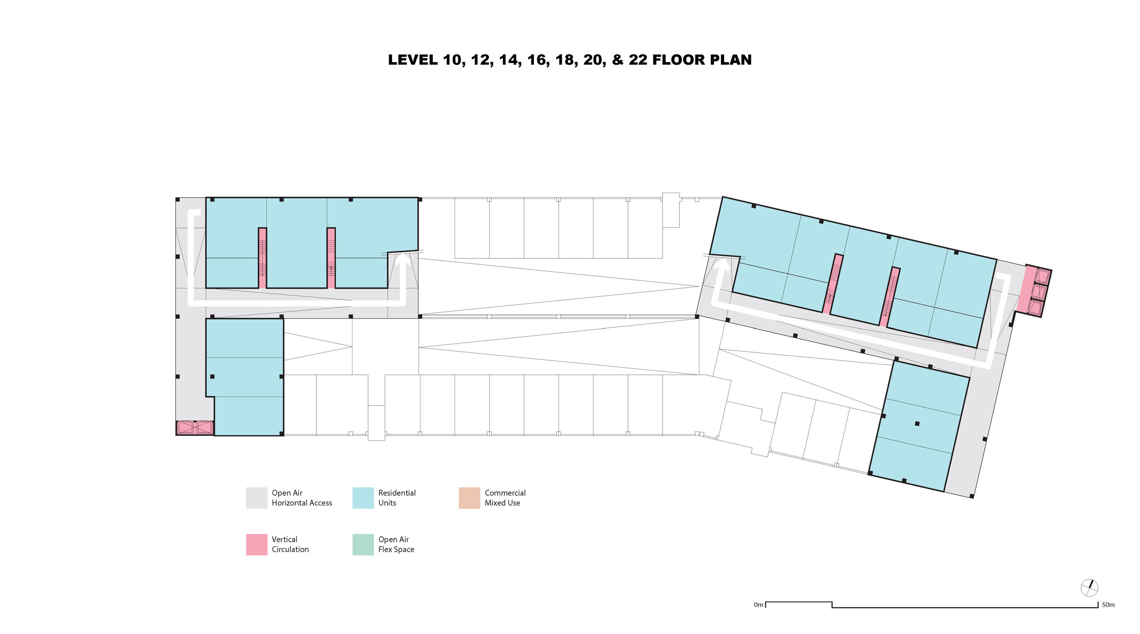
This approach has not only the potential to create housing which is affordable, dignified, and uplifting. But also, one that offers a balance between development and resource preservation. But this is just one site specific implementation of adapting the layers of the past into the foundation for future layers of development. When applied at scale, I believe there is the potential to create an entire city of heterogeneous, playful, and carbon efficient buildings.


